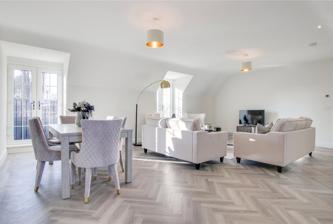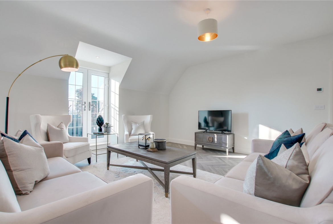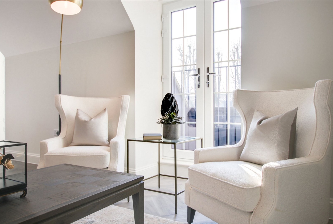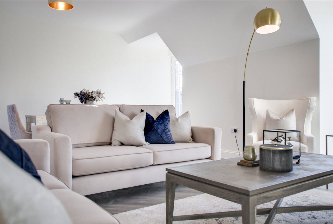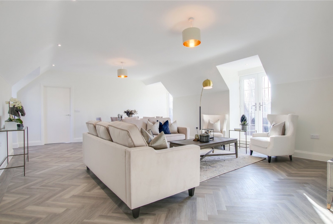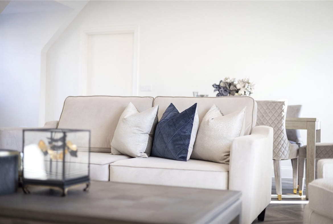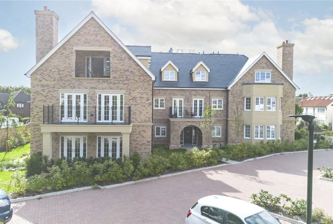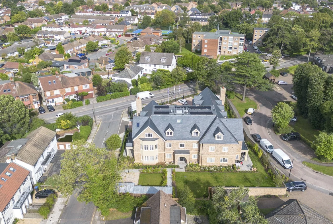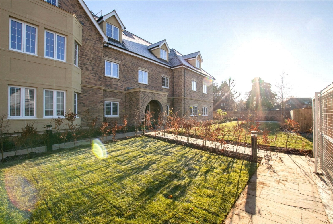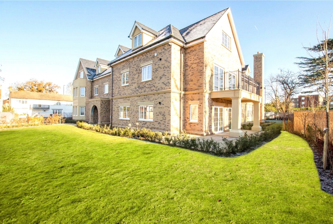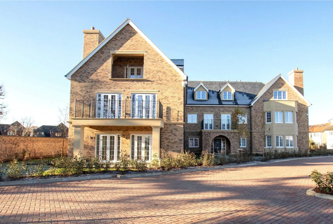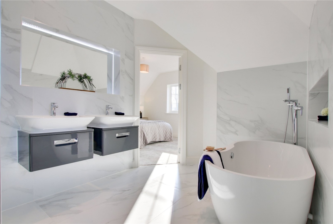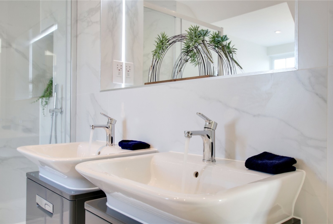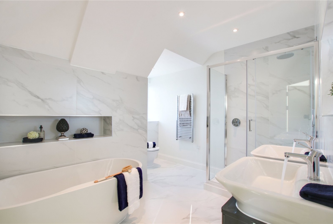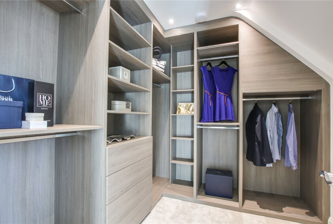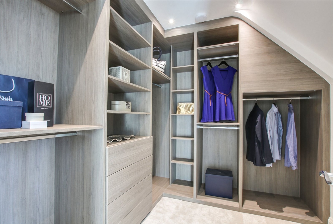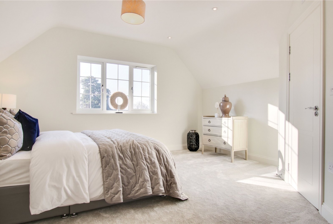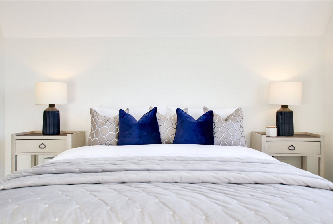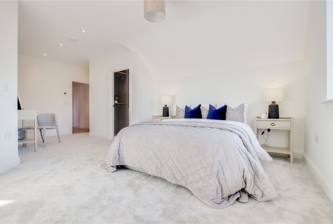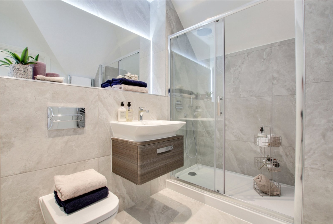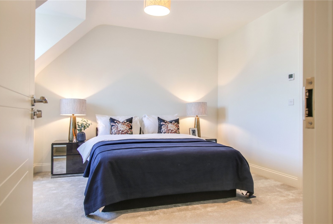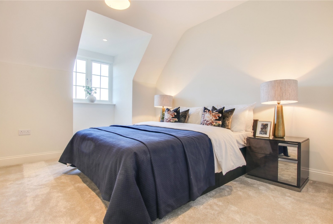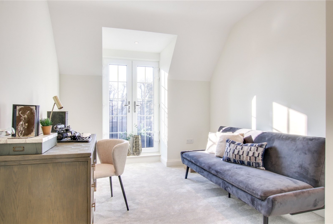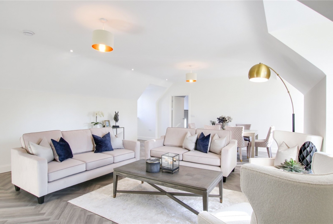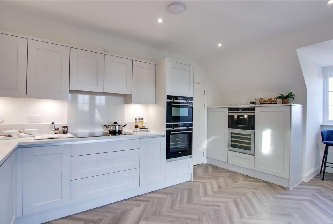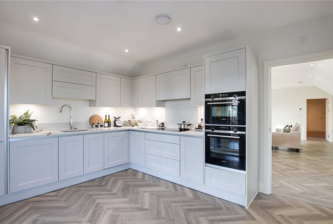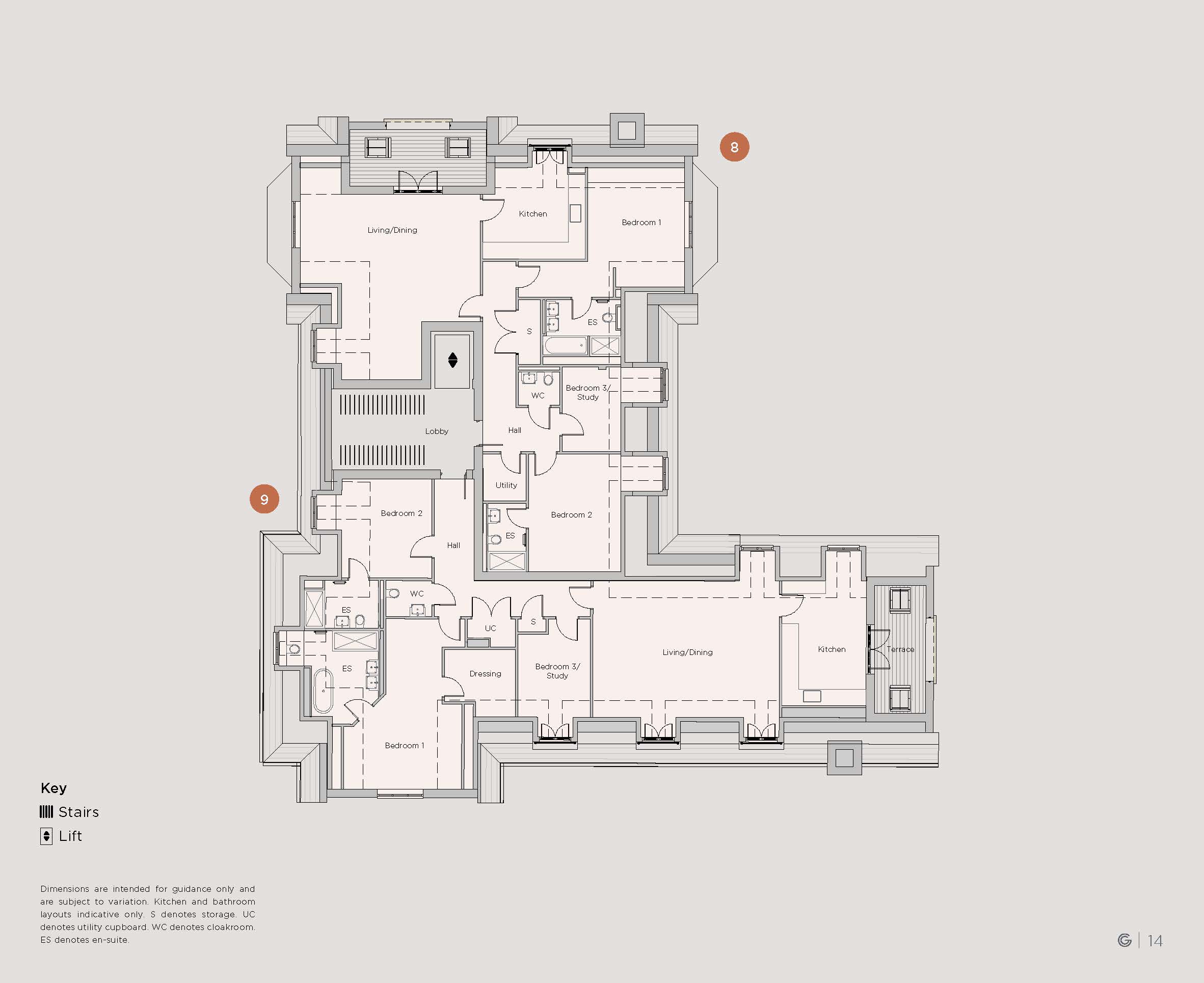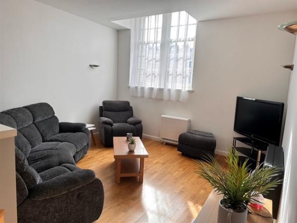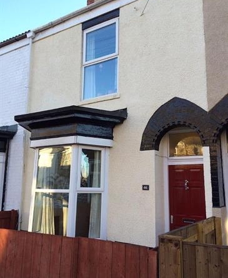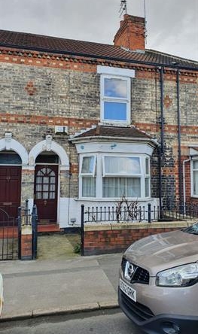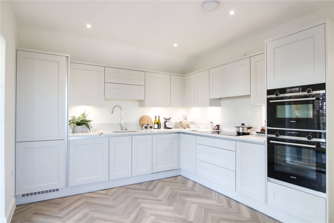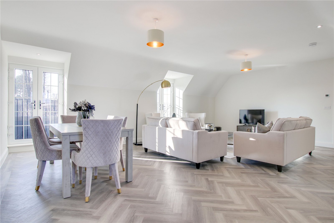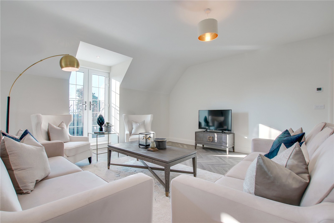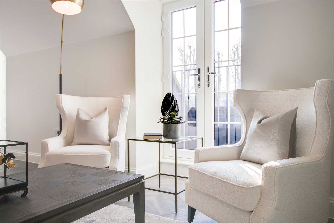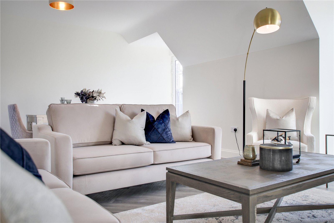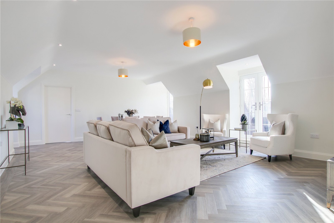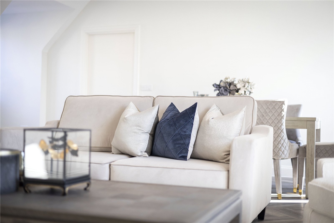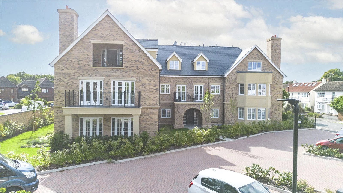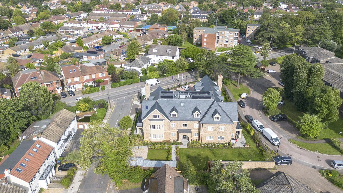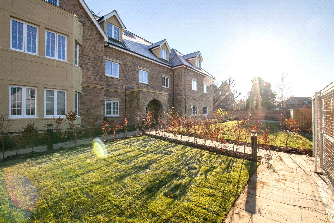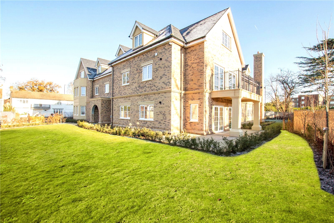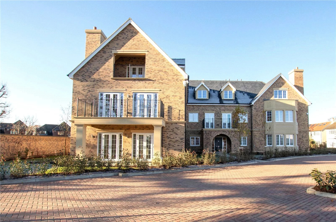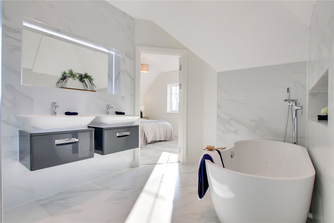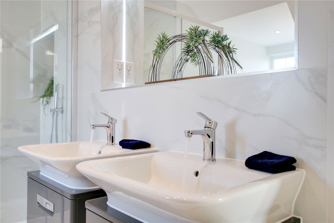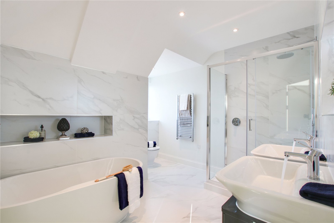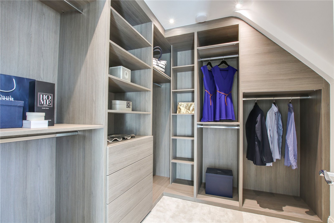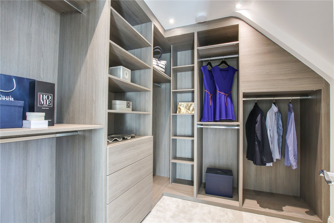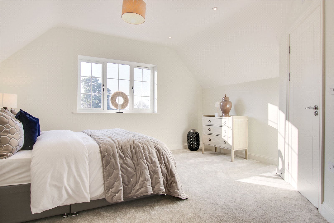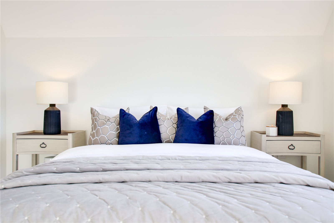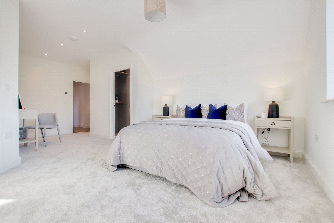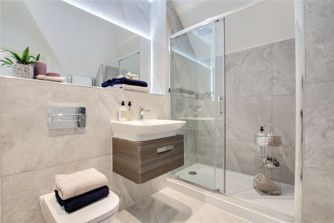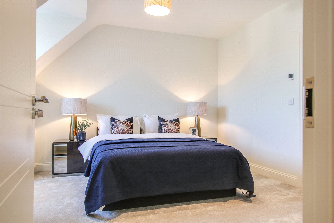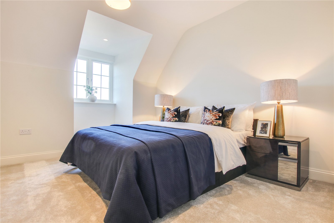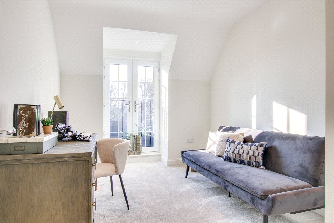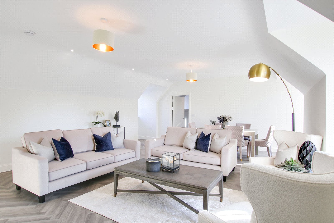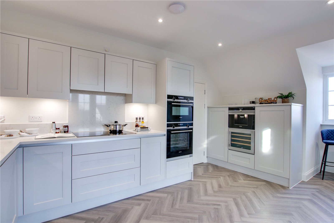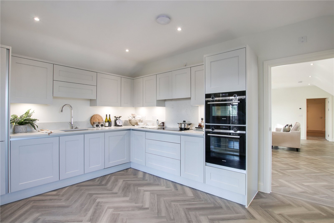Overview
- Apartment, Penthouse, Residential
- 3
- 2
- 1754
Description
UNIT 9 – PENTHOUSE
An elegant collection of nine apartments, centrally located in this upscale part of Enfield. They are perfectly positioned with superb road and rail links into London, whilst surrounded by beautiful parkland and countryside. These well-proportioned one, two and three-bedroom apartments are designed for modern-day luxury living, and those who enjoy the finer things in life.
Built with luxury and sustainability in mind, this private development offers generous living space for both commuting professionals, and for those who are looking to downsize without compromising on quality.
Williams Court provides privacy and convenience to all residents. Each apartment features allocated parking with electric vehicle charging, a video entry system connected to the main door and lifts to all floors, to ensure carefree access
for you and your guests. Apartments are each sold with a 999-year share of freehold lease from 2022.
Local Authority: Enfield
Council Tax: TBC
Share of Freehold
Approximate service charge: £3,309
Hallway (6.10m x 5.40m (20’0″ x 17’9″))
Cloakroom (2.00m x 1.40m (6’7″ x 4’7″))
Utility Cupboard (1.90m x 1.10m (6’3″ x 3’7″))
Kitchen (6.00m x 3.30m (19’8″ x 10’10”))
Living/ Dining Room (7.30m x 7.30m (23’11” x 23’11”))
Bedroom 1 (6.70m x 5.50m (22′ x 18’1″))
Dressing Room (2.80m x 2.60m (9’2″ x 8’6″))
Ensuite Bathroom 1 (4.00m x 3.70m (13’1″ x 12’2″))
Bedroom 2 (4.50m x 3.90m (14’9″ x 12’10”))
Ensuite Bathroom 2 (3.10m x 1.70m (10’2″ x 5’7″))
Bedroom 3 (4.60m x 2.80m (15’1″ x 9’2″))
Terrace (5.00m x 2.20m (16’5″ x 7’3″))
Property Documents
Address
Open on Google Maps- Address Williams Court, The Ridgeway, Enfield
- City London
- Area Enfield
- Country United Kingdom
Details
Updated on October 18, 2023 at 3:39 pm- Property ID: PSM20651
- Price: £995,000
- Property Size: 1754 sqft
- Bedrooms: 3
- Room: 1
- Bathrooms: 2
- Property Type: Apartment, Penthouse, Residential
- Property Status: For Sale
Additional details
- 10 year New Build Warranty: Yes
- Lift: Yes
- Separate Utility Room: Yes
- Terrace: Yes
- Underfloor heating: Yes
- Share of Freehold: Yes
What's Nearby?
- Education
-
Tiny Tots Pre-School (0.04 mi)
-
Carol Jane Montessori Nursery School (0.09 mi)
-
The Dance Matrix (0.15 mi)
-
Ecole Nicole- Fun French and Spanish club for all (0.23 mi)
-
French - Spanish for all Ecole Nicole (0.24 mi)
- Health & Medical
-
North London Nuffield Hospital (0.22 mi)
-
Prograze (0.22 mi)
-
BMI The Cavell Hospital (0.22 mi)
-
Chase Farm Hospital (0.31 mi)
-
BMI The Kings Oak Hospital (0.31 mi)
- Restaurants
-
Olivetta Pizzeria (0.42 mi)
-
Kings Restaurant (0.53 mi)
-
Gordon Hill Tandoori Restaurant (0.7 mi)
-
The Pappadom (0.7 mi)
-
Chase Side Indian Restaurant (0.71 mi)
Mortgage Calculator
- Principal & Interest
- Property Tax
- Home Insurance
- PMI
Schedule a Tour
Video
Energy Class
- Energetic class: B
- Global Energy Performance Index:
- EPC Current Rating: 86
- EPC Potential Rating: 86
- A+
- A
-
| Energy class BB
- C
- D
- E
- F
- G
- H



