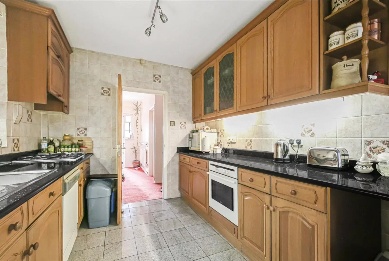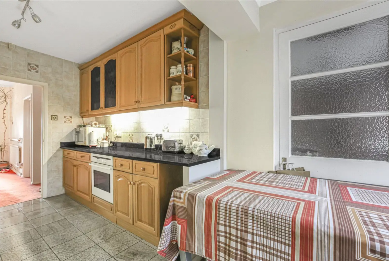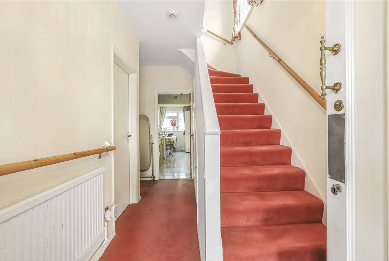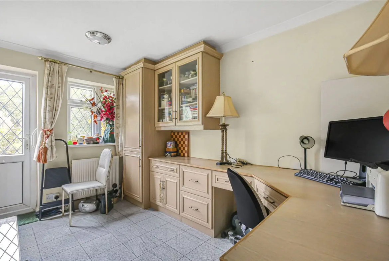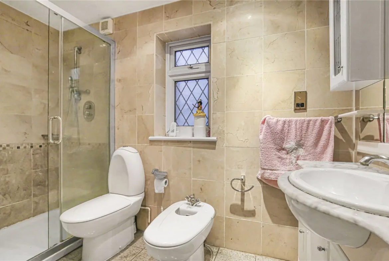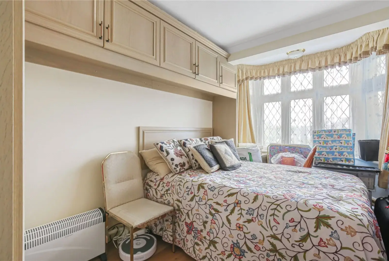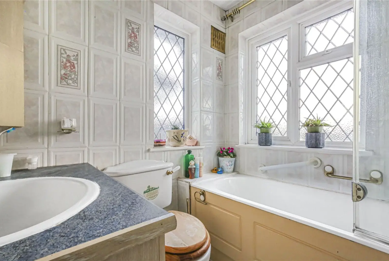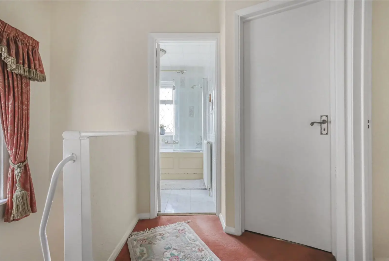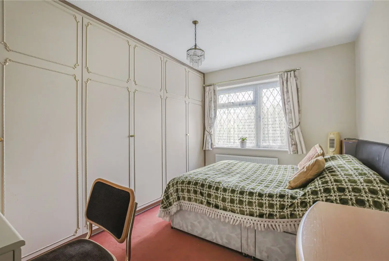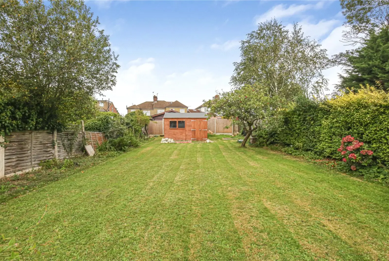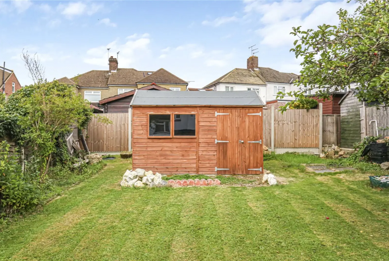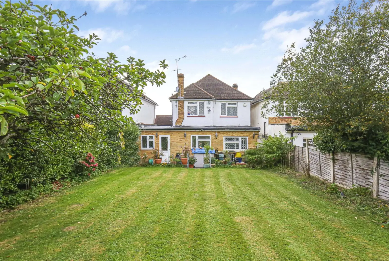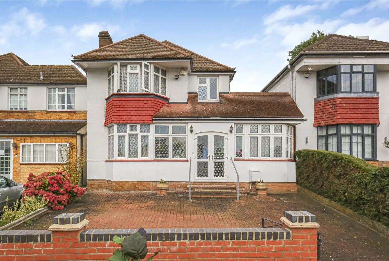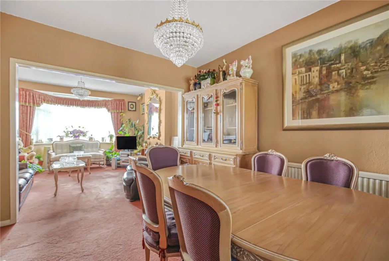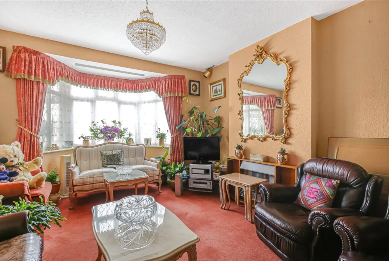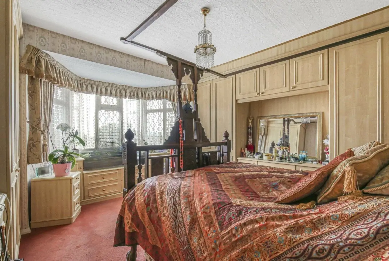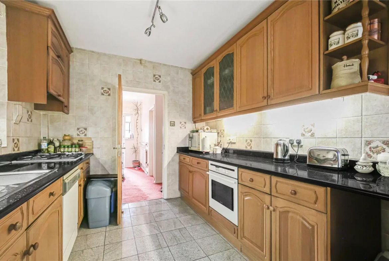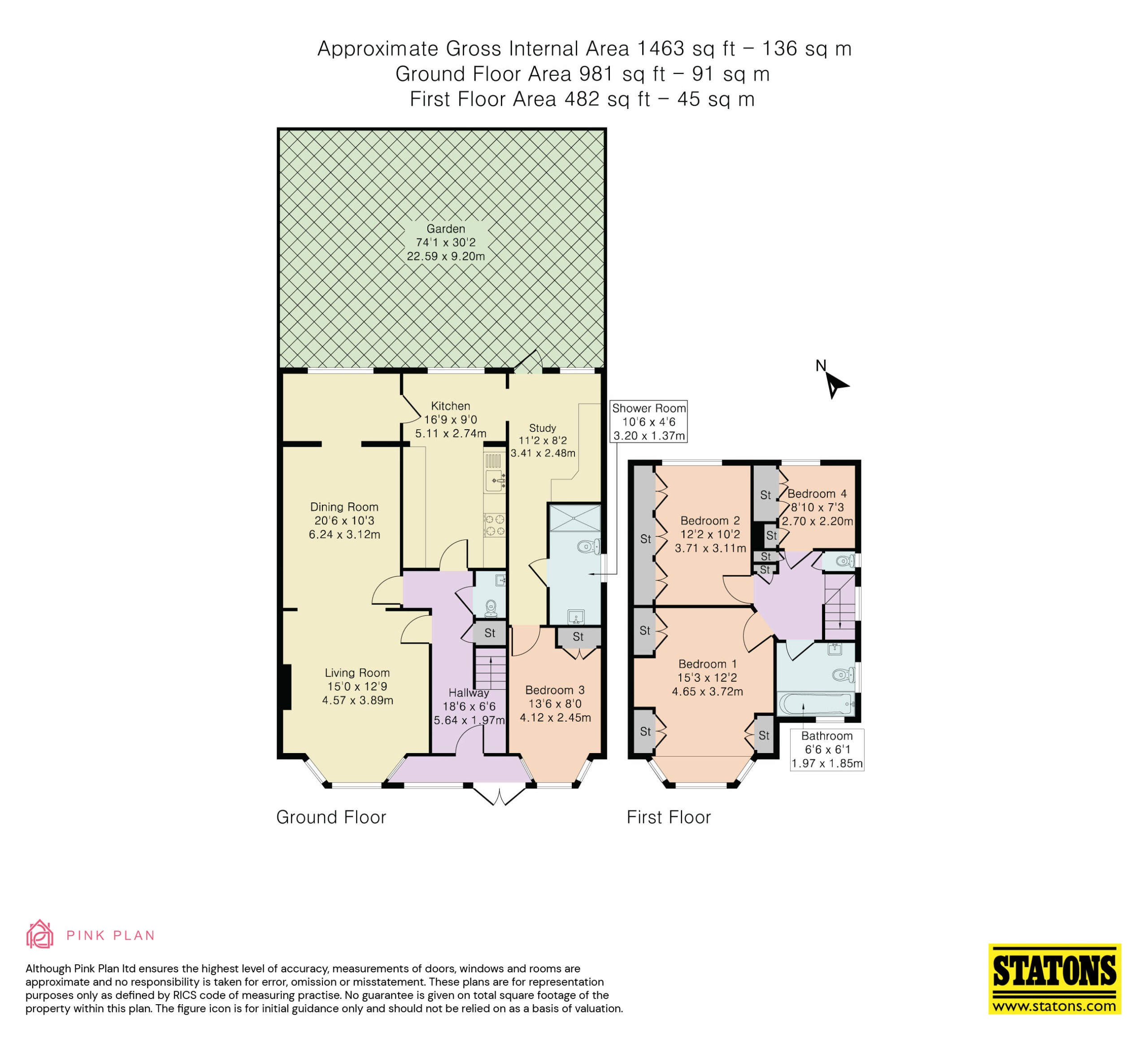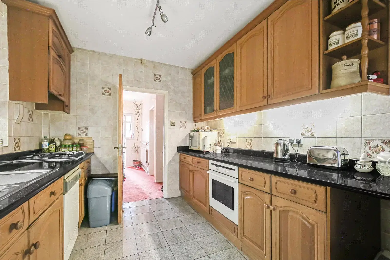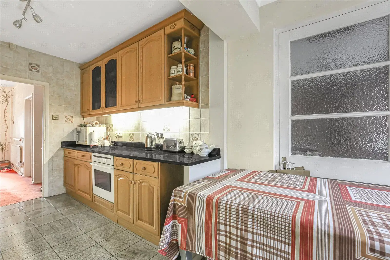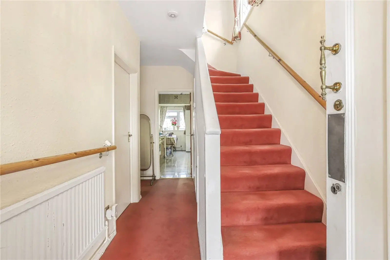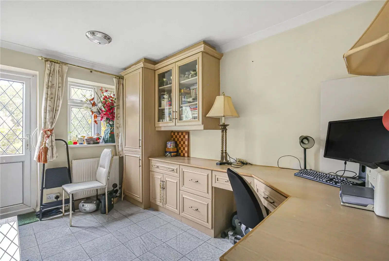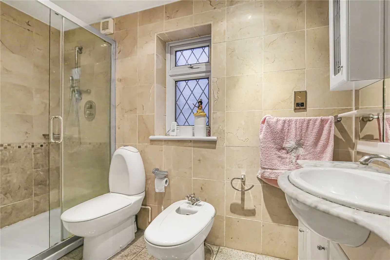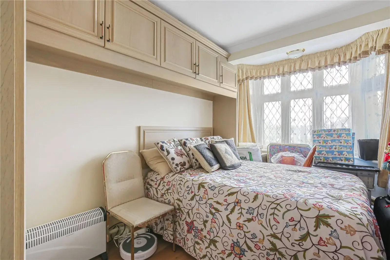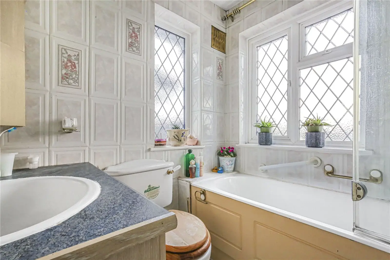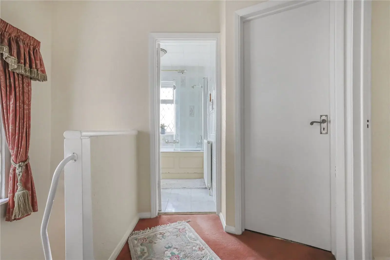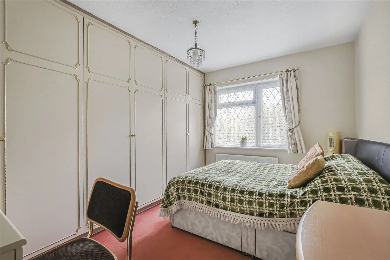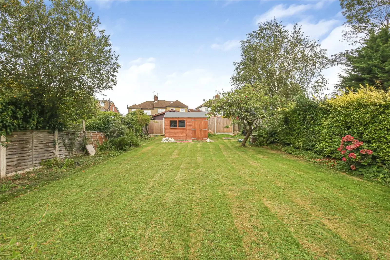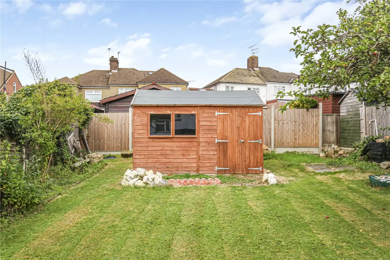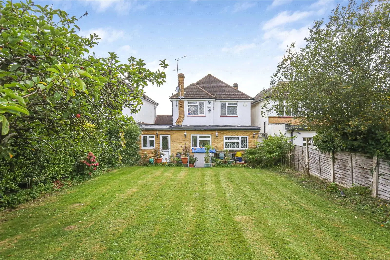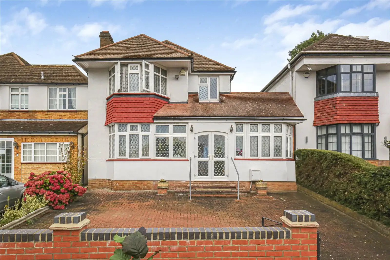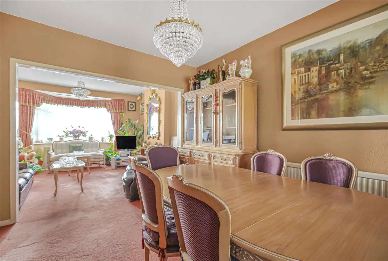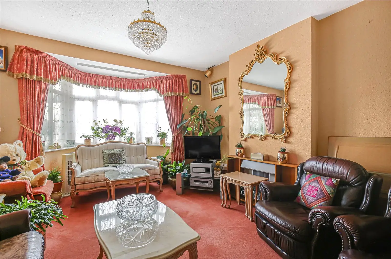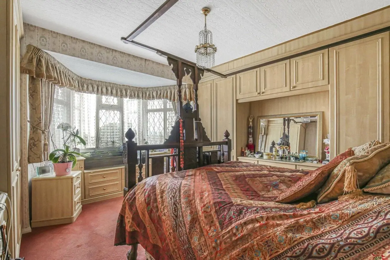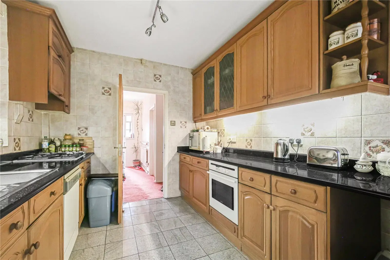Overview
- Detached House, House
- 4
- 2
Description
A well-presented four-bedroom detached family home. The home is located within easy reach of Cockfosters underground (Piccadilly line) station and local shopping, amenities and highly regarded local schooling.
Entered via a spacious entrance hall, with the ground floor benefitting from a spacious lounge, dining room and a good size fully fitted kitchen. There is a large study with build in cupboards which leads to the downstairs double bedroom and shower room. To complete this floor there is a w/c and cloakroom.
The first-floor benefits from three bedrooms all with fitted wardrobes a family bathroom separate W/C.
To the rear of the property there is a mature rear garden which is mainly laid to lawn with a shed at the bottom.
The property is approached via a paved front garden offering off street parking for numerous vehicles.
Location: -The property is within walking distance of local schools; Southgate Secondary School, East Barnet Secondary School, JCoSS, and Trent Primary school there is multiple shopping parades plus Cockfosters underground station is approx. 0.4 miles away.
Council Tax – F
Local Authority – Barnet
GROUND FLOOR
Hallway (5.64m x 1.98m (18’6″ x 6’6″))
Storage
WC
Living Room (4.57m x 3.89m (15′ x 12’9″))
Dining Room (6.25m x 3.12m (20’6″ x 10’3″))
Kitchen (5.10m x 2.74m (16’9″ x 9′))
Study (3.40m x 2.50m (11’2″ x 8’2″))
Shower Room (3.20m x 1.37m (10’6″ x 4’6″))
Bedroom 3 (4.11m x 2.44m (13’6″ x 8’0″))
FIRST FLOOR
Bathroom (1.98m x 1.85m (6’6″ x 6’1″))
Bedroom 1 (4.65m x 3.70m (15’3″ x 12’2″))
Storage
Storage
Storage
Bedroom 2 (3.70m x 3.10m (12’2″ x 10’2″))
Storage
Bedroom 4 (2.70m x 2.20m (8’10” x 7’3″))
Storage
Storage
WC
Storage
EXTERIOR
Garden (22.58m x 9.20m (74’1″ x 30’2″))
Property Documents
Address
Open on Google Maps- Address Mount Pleasant, Barnet
- City London
- Area Barnet
- Country United Kingdom
Details
Updated on October 18, 2023 at 3:39 pm- Property ID: PSM20683
- Price: £995,000
- Bedrooms: 4
- Room: 1
- Bathrooms: 2
- Property Type: Detached House, House
- Property Status: For Sale
Additional details
- SOLE AGENCY: Yes
- STUDY: Yes
- LARGE GARDEN: Yes
- LIVING/DINING ROOM: Yes
- DOWNSTAIRS SHOWER ROOM: Yes
- DRIVEWAY: Yes
What's Nearby?
- Education
-
Tutees Tuition (0.44 mi)
-
Oak Hill Montessori Nursery (0.51 mi)
-
Educamus Teachers (0.53 mi)
-
One Sheet Workshops (0.55 mi)
-
St Margaret's Nursery School (0.54 mi)
- Health & Medical
-
Cockfosters Medical Centre (0.22 mi)
-
J Mymin (0.22 mi)
-
Flexserve UK (0.23 mi)
-
Cockfosters Podiatry Centre (0.25 mi)
-
Natural Care (0.36 mi)
- Restaurants
-
Tasty Platters 2 U (0.14 mi)
-
Chippers Fish & Chips (0.23 mi)
-
Deserie Meze Bar (0.22 mi)
-
Skewd Kitchen (0.23 mi)
-
Land Sales UK (0.29 mi)
Mortgage Calculator
- Principal & Interest
- Property Tax
- Home Insurance
- PMI
Schedule a Tour
Energy Class
- Energetic class: C
- Global Energy Performance Index:
- EPC Current Rating: 46
- EPC Potential Rating: 73
- A+
- A
- B
-
| Energy class CC
- D
- E
- F
- G
- H


